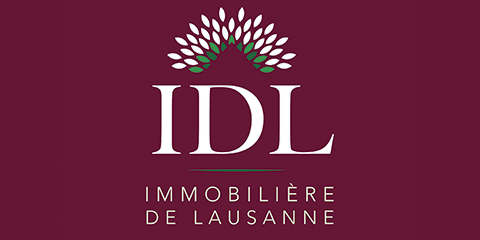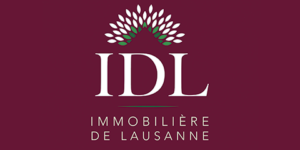The following text was translated by Google Translate.
Clinging to the mountain since 1953 on the Riviera, this property enjoys a dominant position which offers it a breathtaking view of the lake and its shores. Its access is easy in winter as in summer and it is done by a private road limited to the only residents.Located in a residential area and preserved from the lakeside road, it literally plunges into the lake and the castle of Chillon. Located in a green and enchanting setting between Villeneuve and Montreux, it benefits from all the amenities just a few minutes by car but without enduring the nuisances.
It should nevertheless be noted that the viaduct passes behind and that traffic noise is present. This has been considerably reduced since the repair work on the latter with the addition of anti-noise glass but also with the installation of a panel against resonance under the bridge itself.
Composed of three levels and two separate dwellings, this property is defined as follows:
Lower ground:
- A large open space of nearly 50.00 m2 comprising a garage / storage, a laundry area, a storage area and a staircase giving access to the Upper Ground Floor
- A carnotzet of 11.25 m2
- A workshop / cellar of 40.30 m2
- A technical room / Boiler room
Access to the Lower Ground Level was originally via a fitted access road which allowed entry with the car, but modifications had been made there with the creation of a sort of platform allowing the unloading of boxes. of grapes. As a result, access is via small steps but a return to the original state is always possible.
Upper Ground (Apartment N°1):
- A main entrance hall
- An intermediate hall which gives access to a staircase leading to the attic apartment
- An entrance hall for the accommodation on the ground floor
- A large open kitchen including an integrated bread oven
- A dining room followed by a large living room representing a total area of 46.50 m2
- A distribution corridor
- A large bathroom / shower of 10.80 m2
- A bedroom to the south of 12.95 m2
- A bedroom to the South-West of 13.53 m2
From all the rooms except the bathroom, direct access to the garden and the terrace is possible.
Attic (Apartment N°2):
- An entrance hall
- An open space of more than 35.00 m2 including an open kitchen, a dining area and a lounge area
- A storage space which is back to the kitchen in the under-slope
- A bedroom of 15.60 m2 with integrated storage
- A bathroom also giving access to an attic
- A guest WC
The two dwellings can very easily be joined together to form one and the same individual dwelling.
Established on a plot of generous size and flat on almost all of its surface, it is very pleasant to bask under the lime tree or by the swimming pool while admiring this unique panorama.
Surrounded by various plantations, privacy is almost total and outdoor life takes place without the intrusive eyes of passers-by and neighbors. It is a charming place that invites you to relax but also and above all, to share with family or friends.
















































